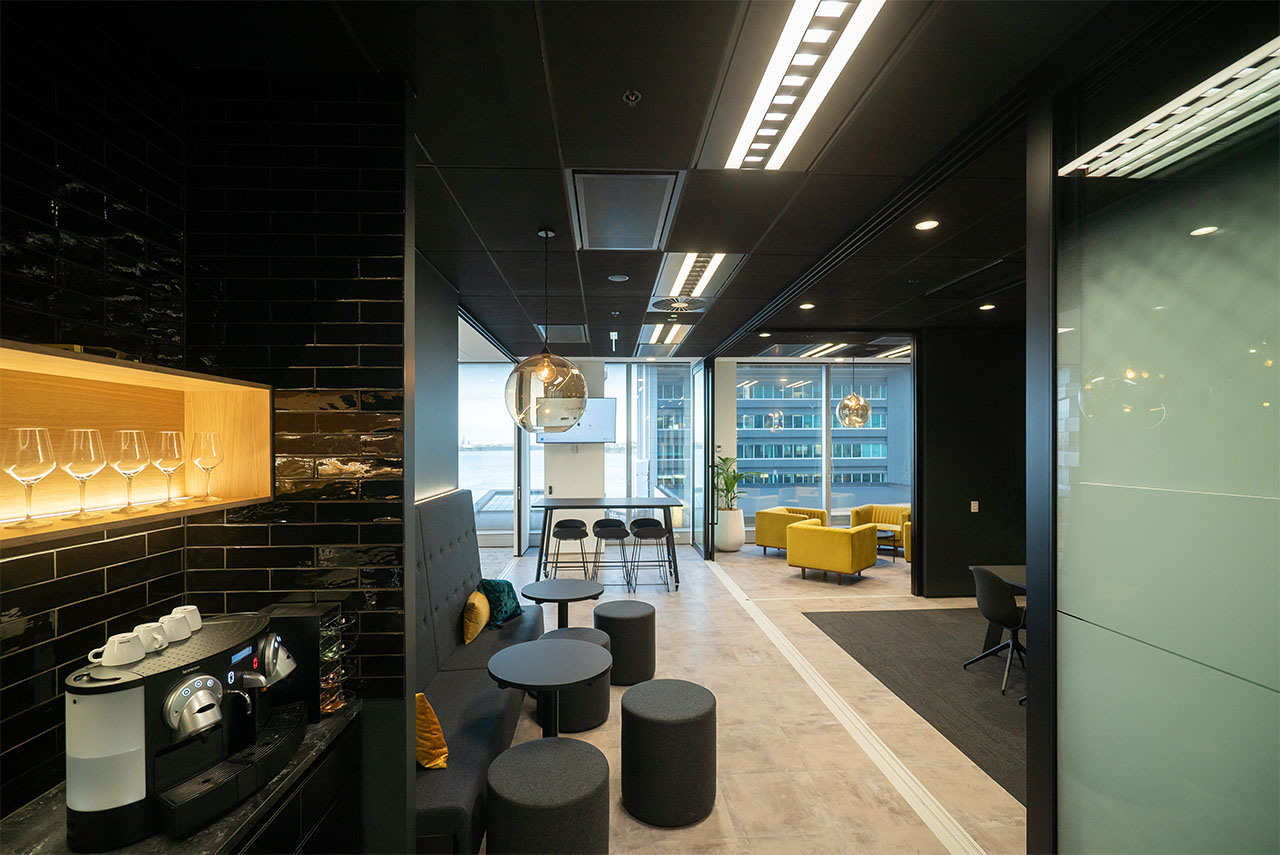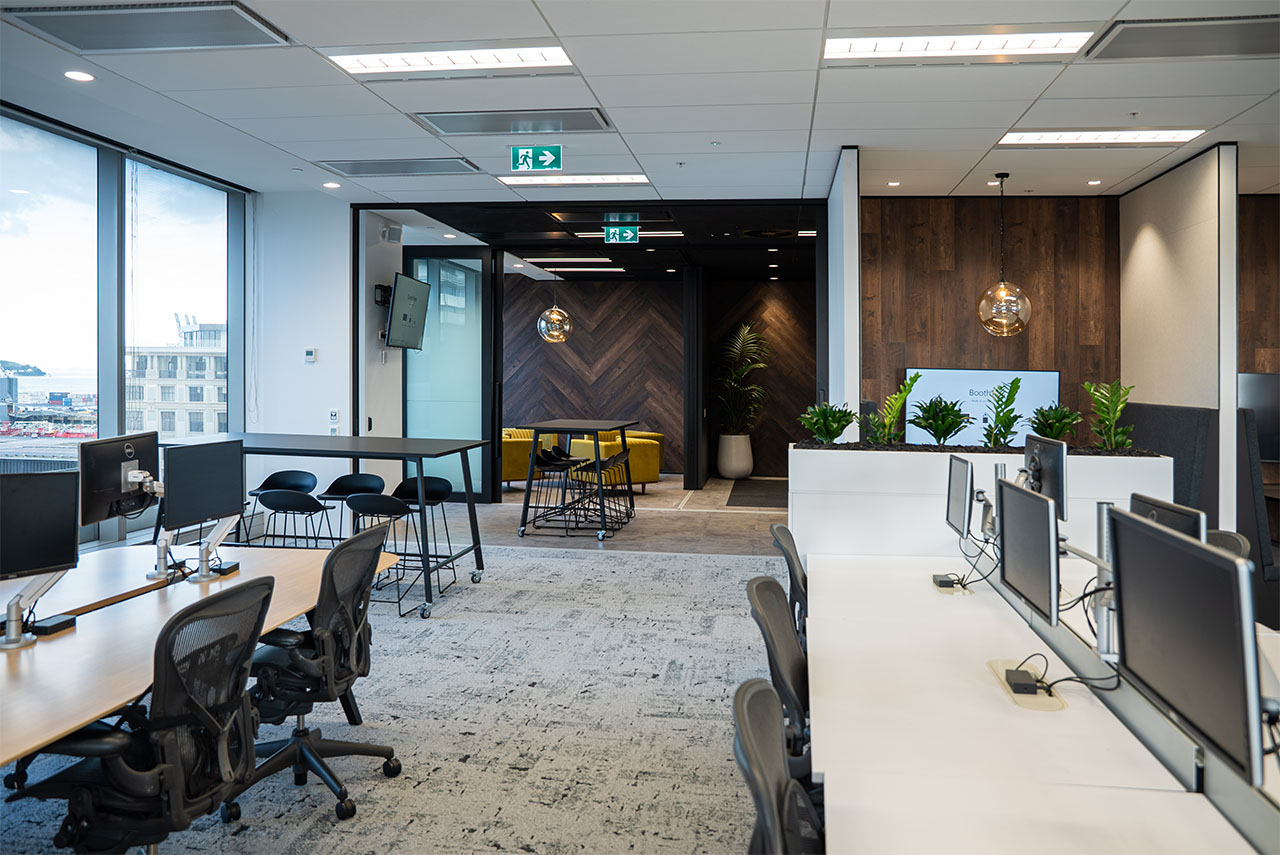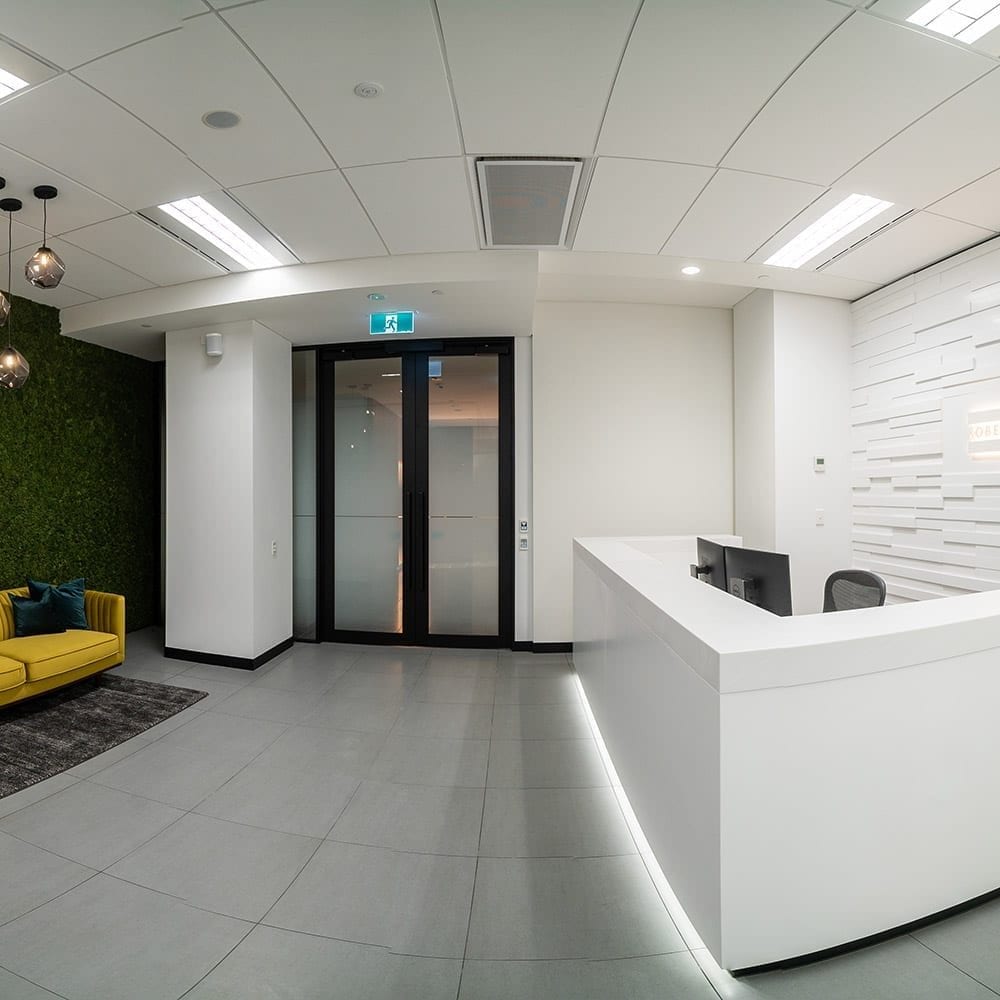Robert Walters Auckland
new office fitout
the brief
Robert Walters engaged Workspace Architects to design a modern agile office to accommodate a range of functions alongside desking for the Auckland team

the challenges
Our greatest challenge was to provide a number of meeting room configurations, all within a limited area constrained by the size of the tenancy and the number of staff to be catered for.
what we did
We designed one main dynamic area that could serve several functions, from a single large social space, through to separate meeting rooms and a staff kitchen break out area. Sliding walls/doors can be opened and closed in a range of different ways, creating flexibility with multiple configurations and uses of the same area. Rich textures and finishes provide a sense of drama and variation throughout the fitout and create a distinctive feel to the separate areas within the office.

the results
We took the newly completed Wellington office aesthetic and recreated a sympathetic look to the Auckland office, which feels cohesive to Wellington whilst still responding to the local context and offering a subtle point of difference. The result is a refined and elegant office space, with a high level of finish and quality, providing the flexibility of work settings required by this recruitment consultancy.

