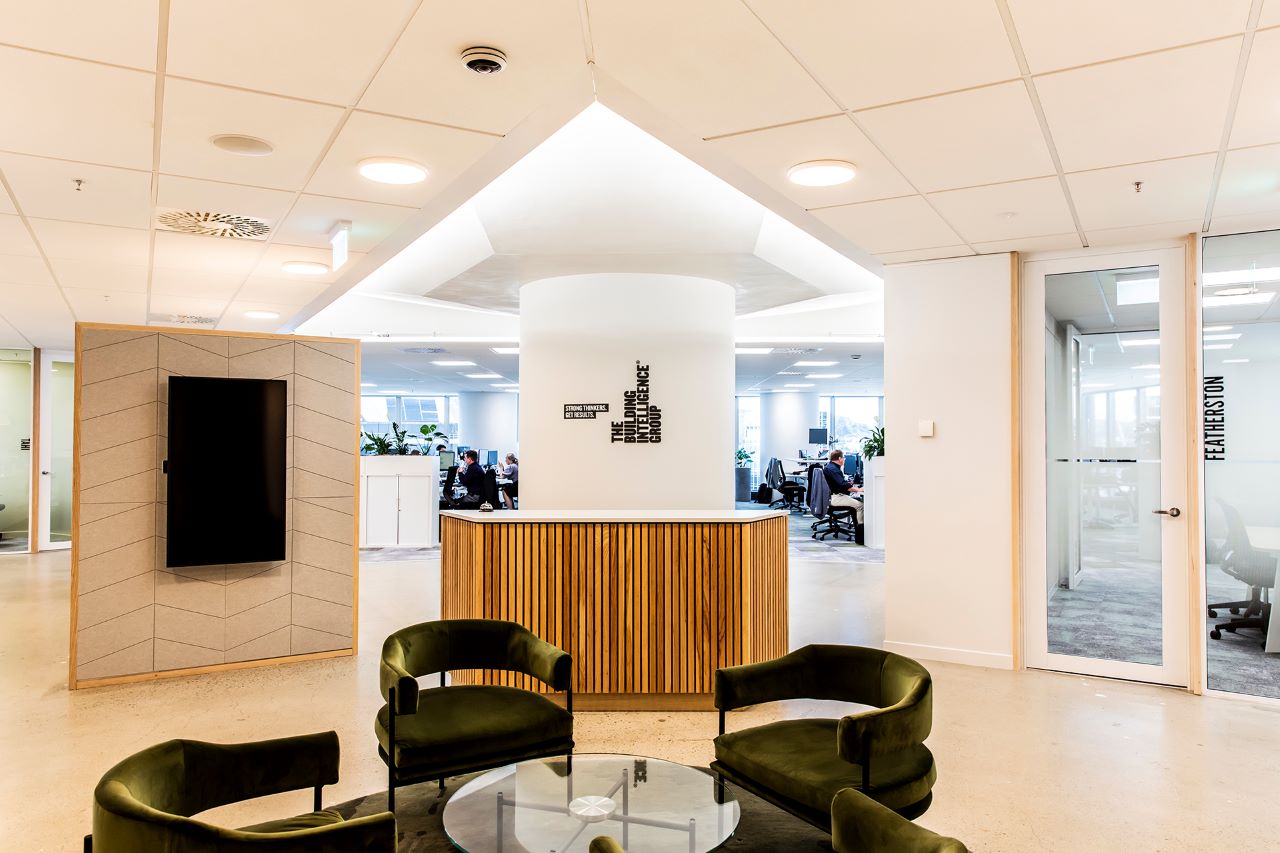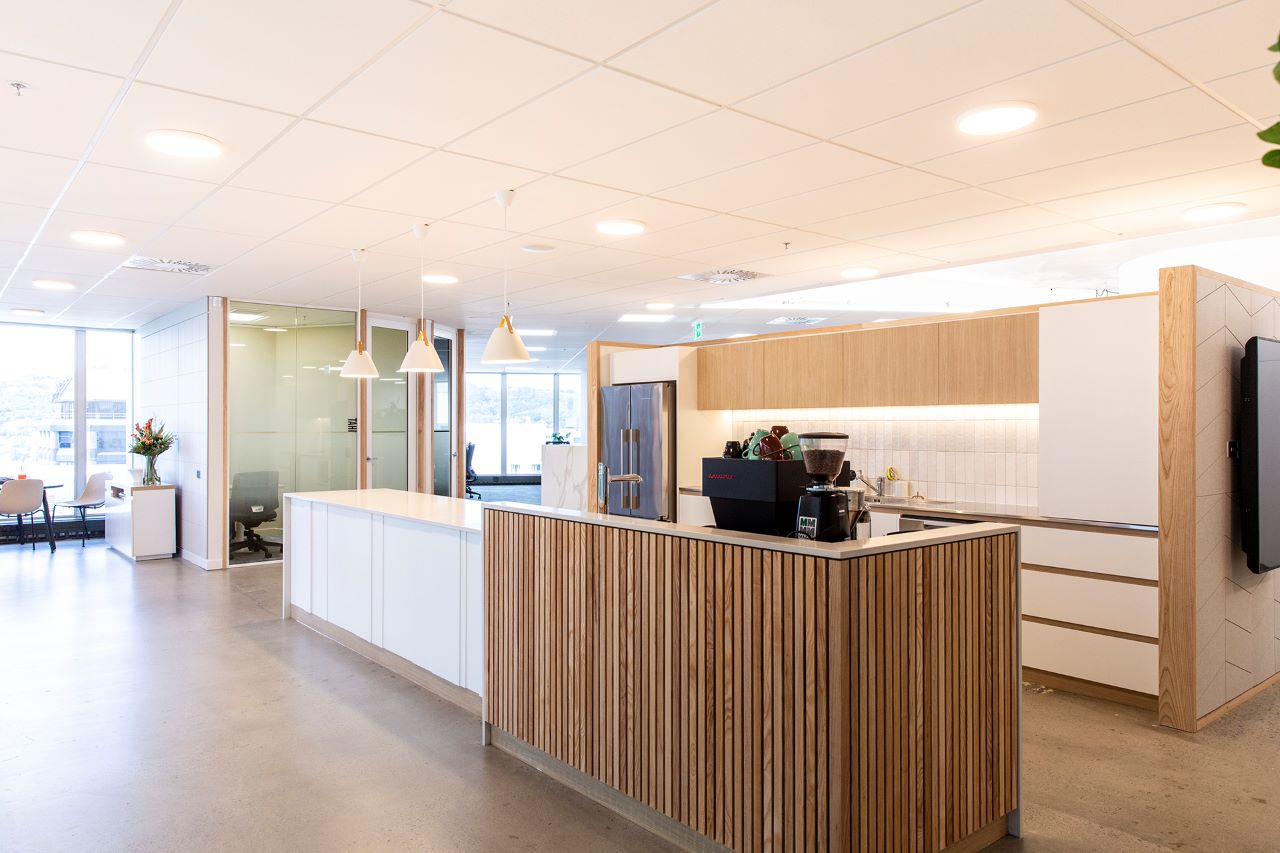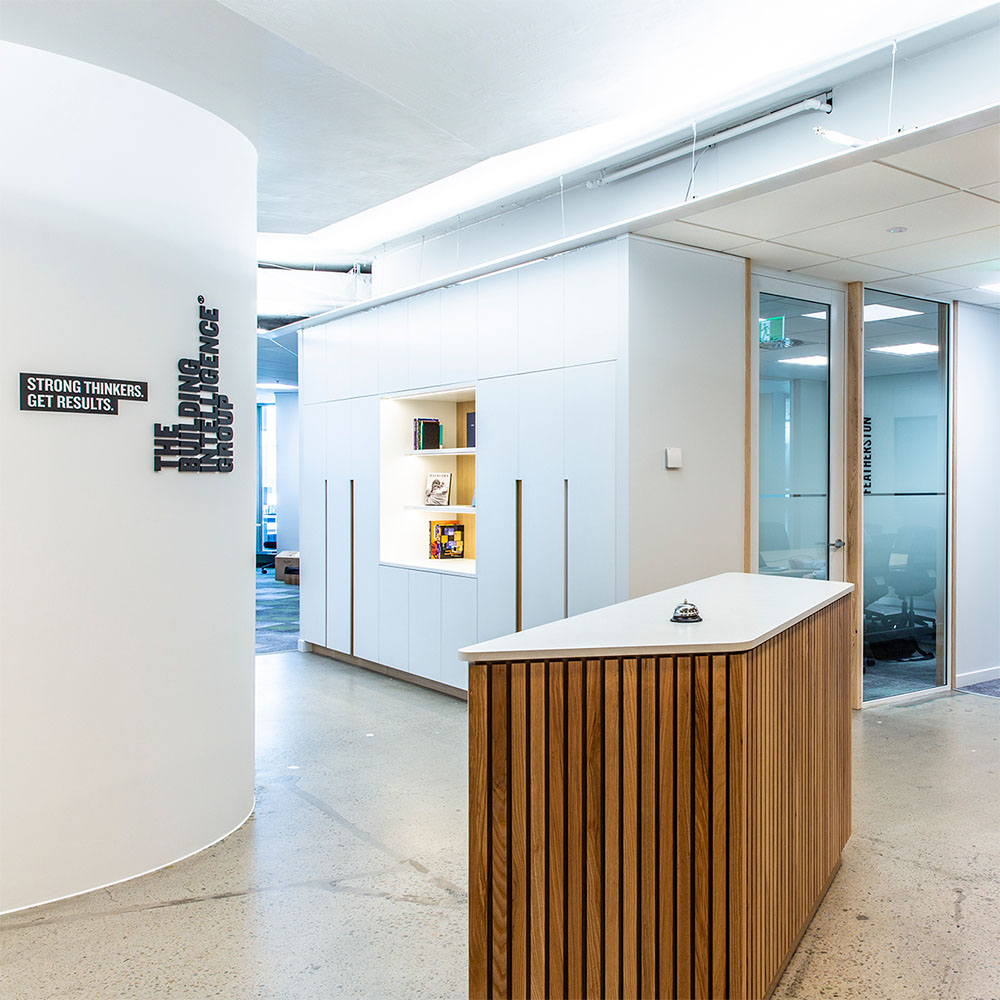The Building Intelligence Group
new office fitout
the brief
The Building Intelligence Group (TBIG) asked us to design their new Wellington office in Grant Thornton House to create a collaborative space for staff to work, socialize and meet clients.
“Workspace Architects listened to our needs and successfully interpreted our brief. The right balance has been achieved through their effective design, willingness to get it right and ability to deliver.”
Sharlene Vidak, Project Manager, TBIG

the concept
The new space, on the thirteenth floor, offers spectacular views but also presented some challenges, in particular a large dominating column in the centre of the floor and an awkward floor layout. TBIG were keen to have a natural aesthetic to the design, creating a calm and relaxing work environment. Our design used a white aesthetic with timber accents, and carved geometric patterns on wall coverings in the meeting rooms.
what we did
We accentuated the large column and made it a feature of the entry space. We opened up the floor to maximize the views and refurbished the bathrooms to create unisex and accessible facilities. A large kitchen breakout space with operable walls to the largest meeting room creates a great area for social gatherings at the heart of the office. Polished concrete floors, timber detailing and planter boxes enhance the open and airy feel.

the results
Our collaborative approach to the project enabled us to integrate the landlord and tenancy works and mitigate supply risk options with early contractor engagement. A key success factor was a highly engaged client, fully involved in the design process. The result of this partnership is a great work space for the TBIG team.

