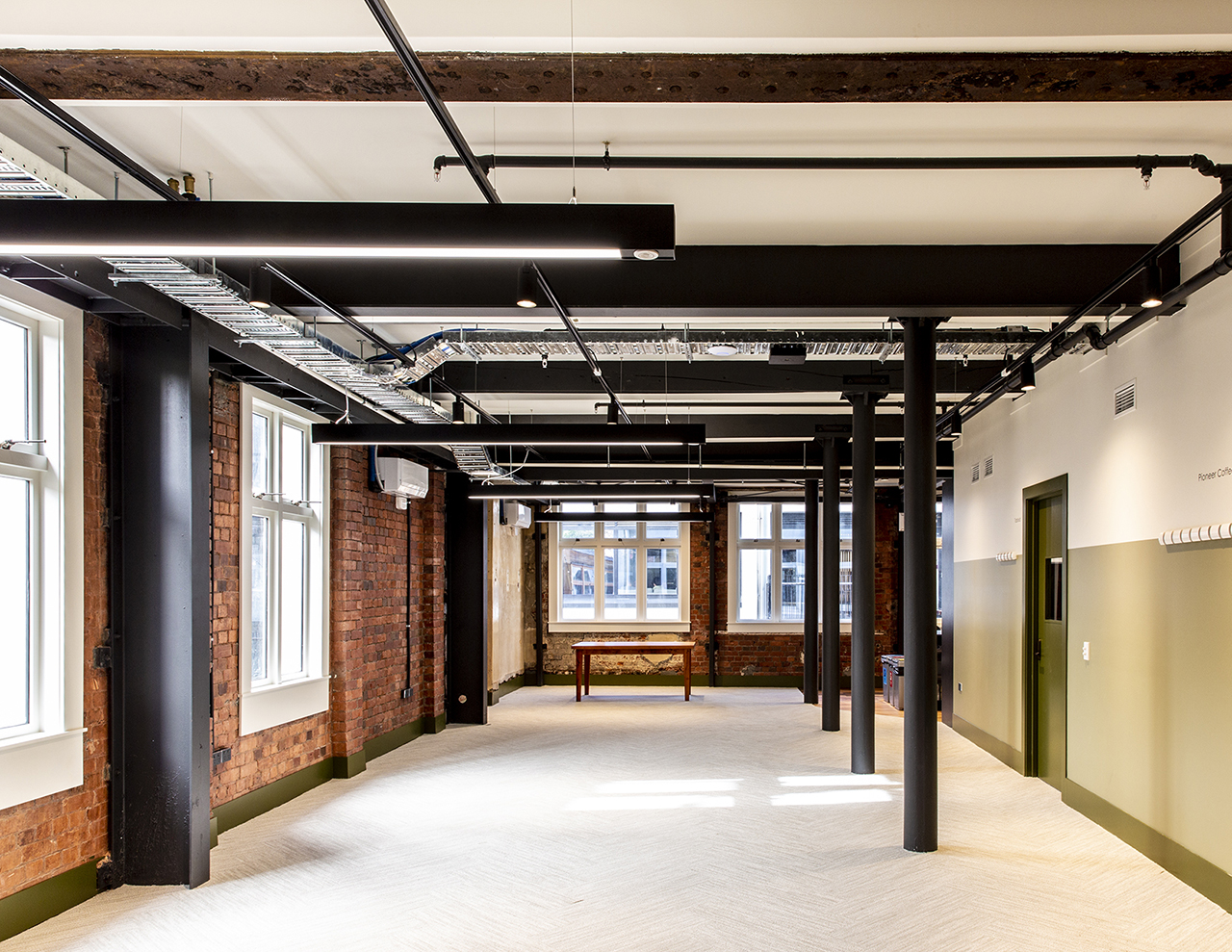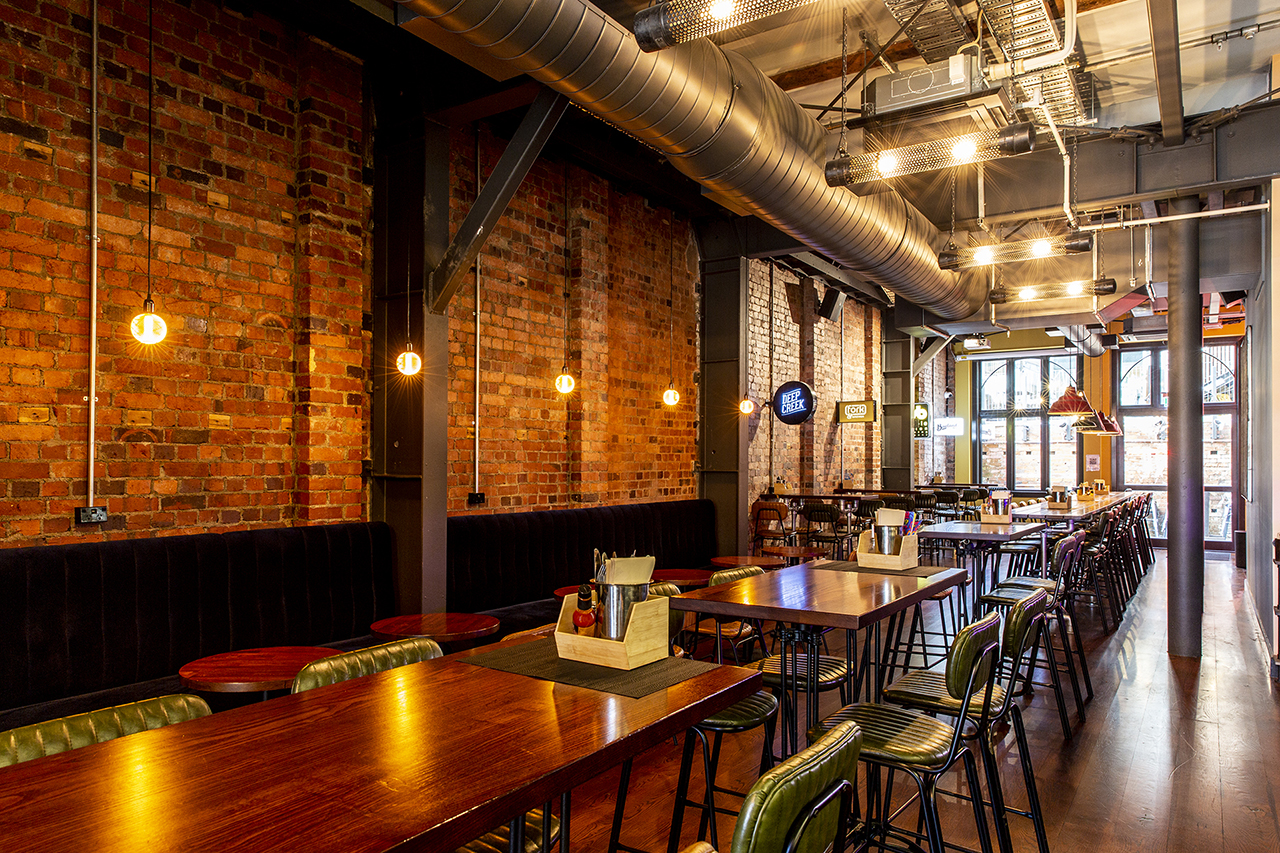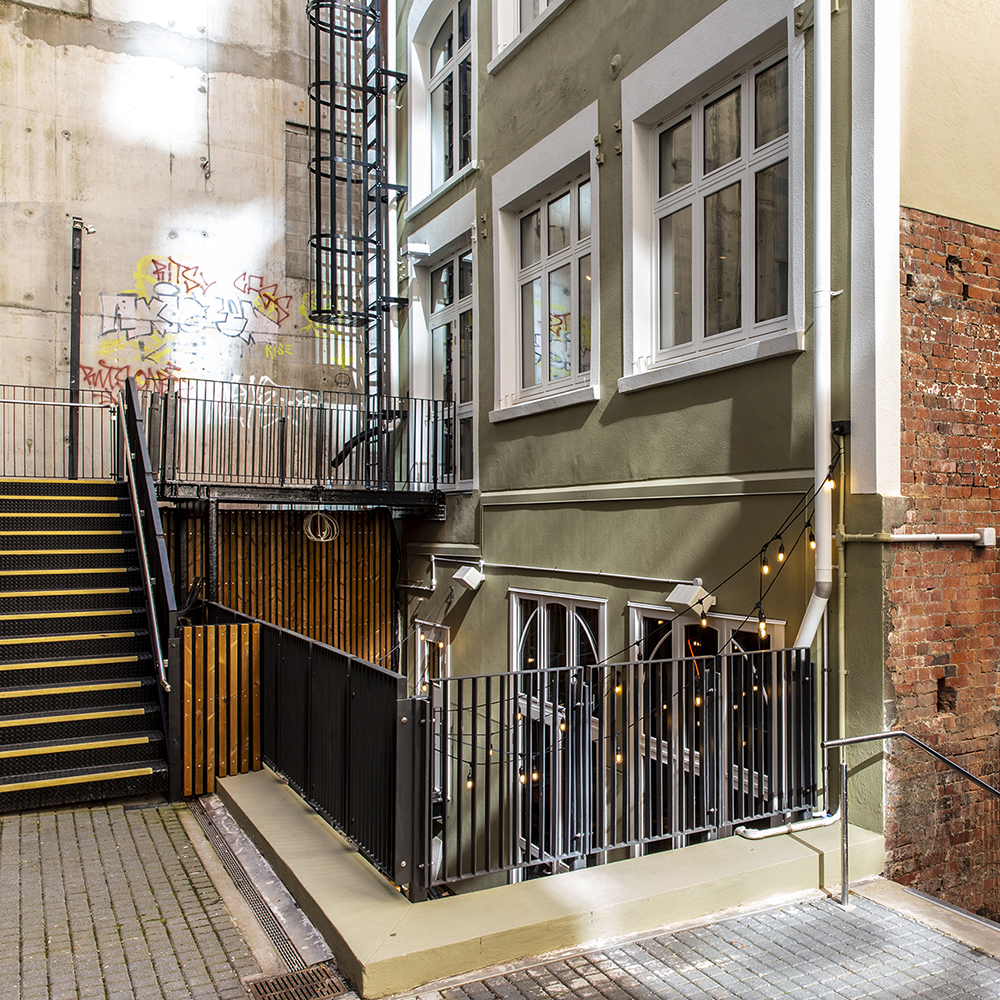76 Willis Street
the brief
We were approached to assist Cheops and McKee Fehl with the seismic strengthening and redevelopment of a 3 storey solid brick building built in the 1890s in Willis Street, Wellington. This was a fantastic opportunity to be involved with refurbishing a building built with the technology of the past.

the concept
The concept was to find a new purpose for the building and many options were considered on how best to utilize and access the spaces. There was a strong desire to express the brick fabric of the building and expose the timber floors and even some of its history, including fire damage and old riveted steel beams and timber trusses.
what we did
We redeveloped the building to 100% NBS and completed fitouts for the Malthouse bar on the ground floor and Digital Nomad on Levels 1 & 2. An old lean-to at the rear of the building was removed to create an outdoor courtyard for the bar and a clever fire design enabled us to expose some of the old steel beams. The brickwork and trusses were exposed, and a sympathetic fitout was designed to complement the building

the results
The result is a piece of Wellington history that has been successfully refurbished and preserved – giving it life for the next generation.

