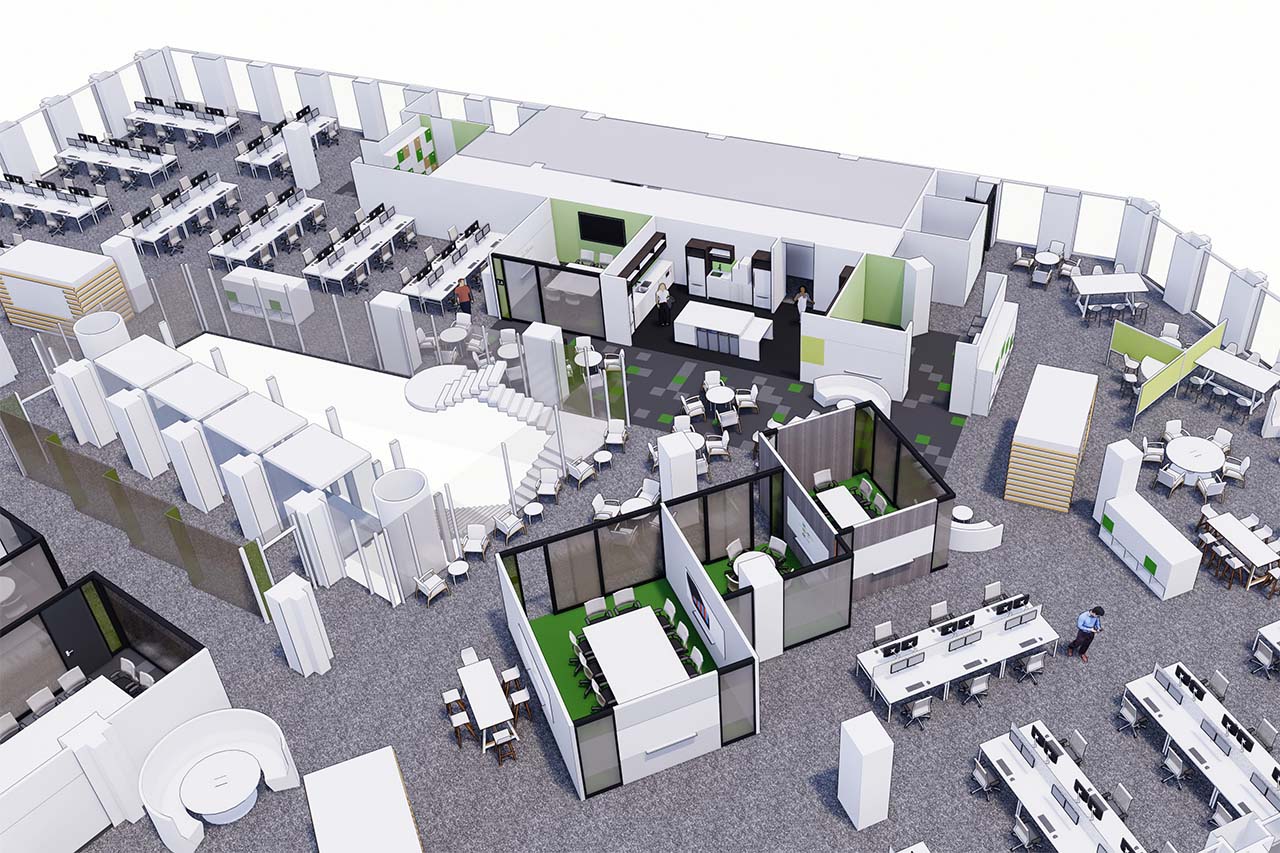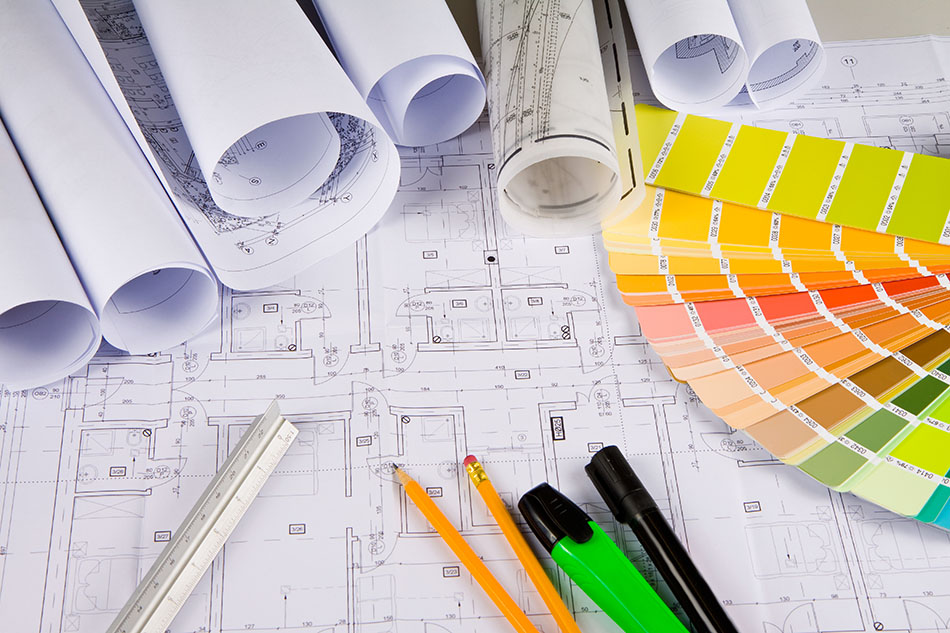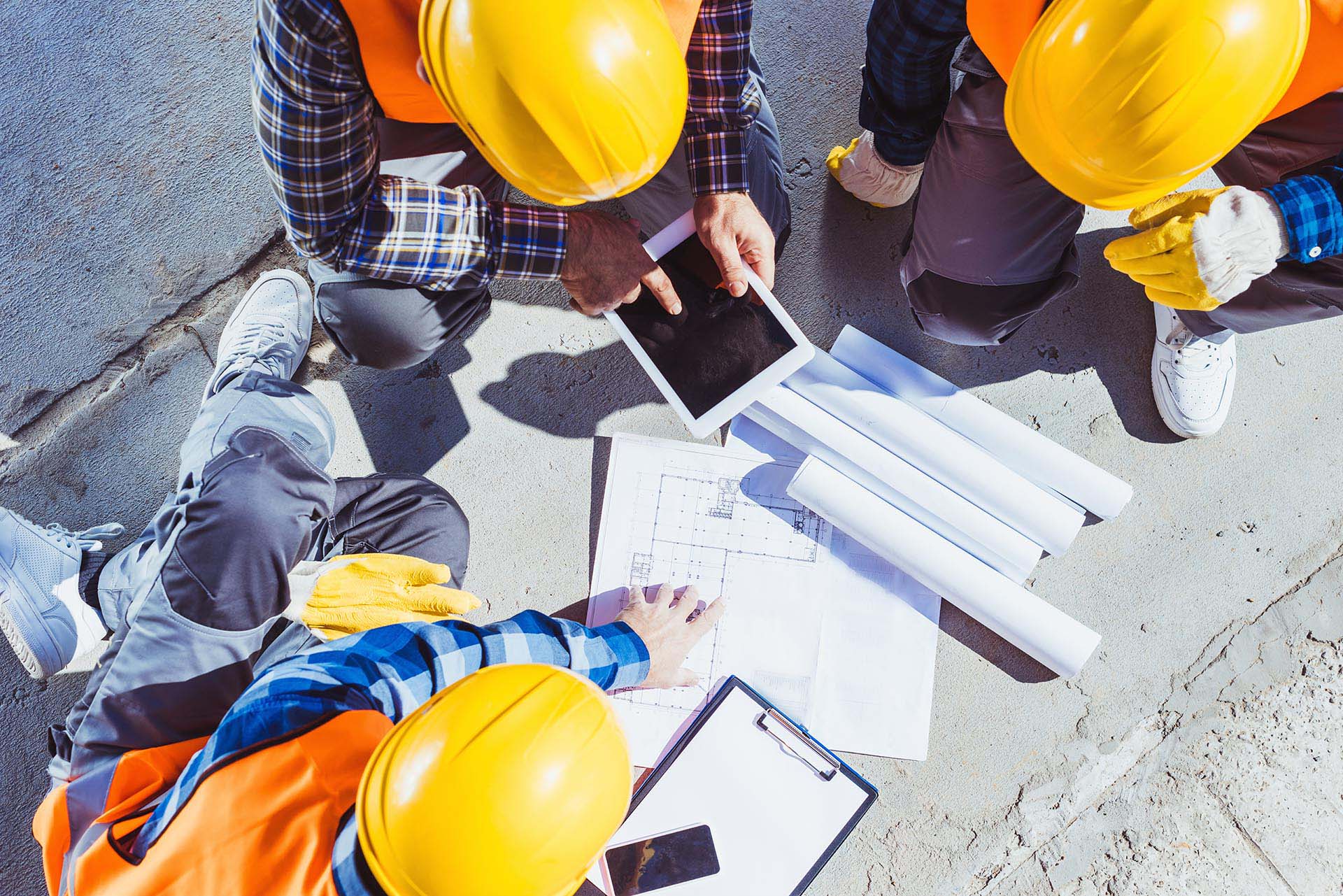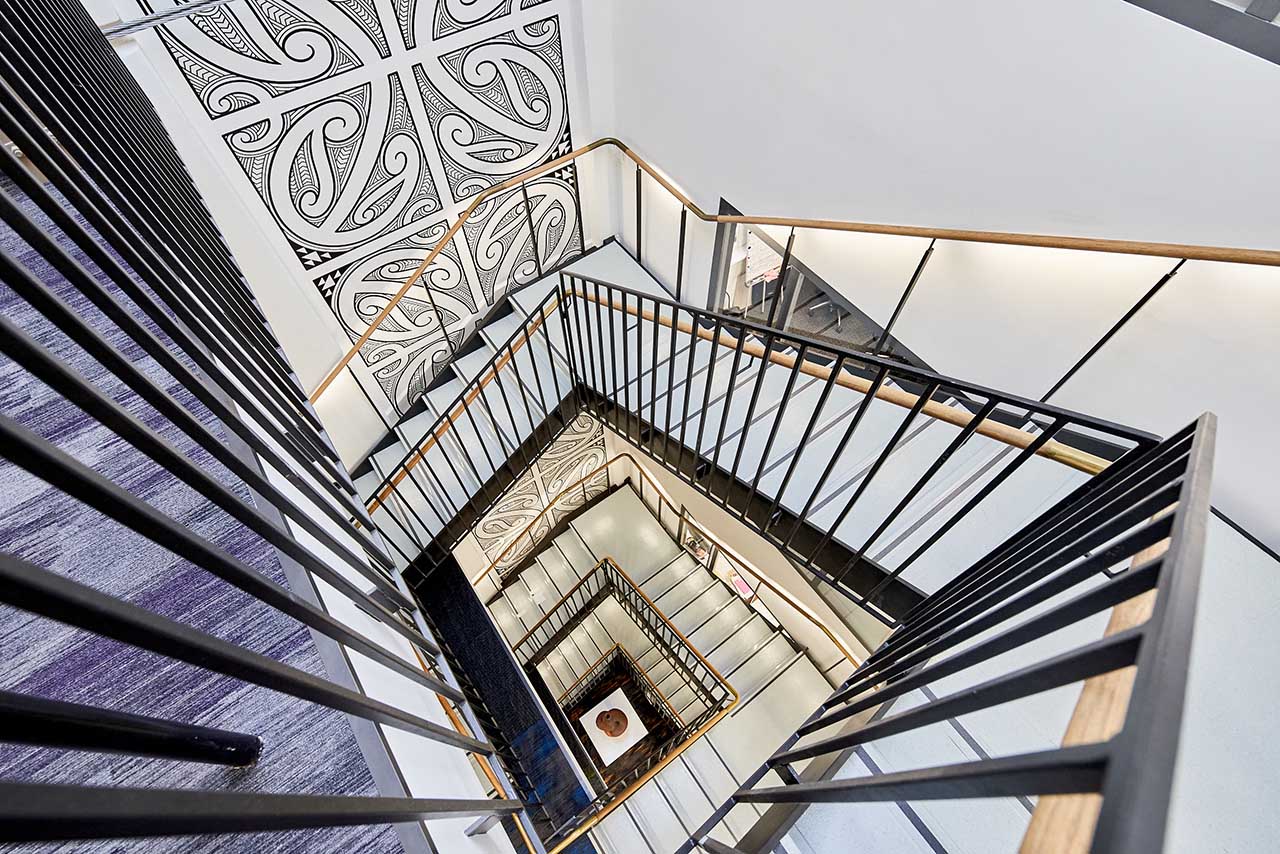our process
One of our Directors works with you from the start of your project to completion to ensure unrivalled attention to detail and project delivery. All of our Directors bring extensive experience in commercial building design, workplace strategy, office design and working with contractors to get the build just right. Below are the typical stages in an office design project.
PROJECT SCOPING & SKETCH DESIGN
 For many organizations, Covid has turned the work setting on its head. With staff working remotely, clients are often are unsure how much space they need, or if they need to move to a new building, or the best way to engage with their staff about how they would like to work in the future.
For many organizations, Covid has turned the work setting on its head. With staff working remotely, clients are often are unsure how much space they need, or if they need to move to a new building, or the best way to engage with their staff about how they would like to work in the future.
“Modern work spaces are about diversity and inclusivity, catering for all employees and reflecting an authentic expression of the organization and staff.”
In this early stage we engage with your team to explore options – how we can meet the needs of all your staff, create a vibrant environment where people want to come to work, and integrate those working remotely into the team. We work with you to clarify your needs, develop a space plan to confirm the size of your office, and undertake test fit designs and building reviews to help you choose the right building if you need to move premises. We then develop a baseline budget and key project milestones.
If you are moving to a new building, we review the compliance aspects of building options, including landlord submissions to assist in negotiating the lease. With the building choice confirmed, we develop the sketch plan to agree the broad design parameters of your new office. To ensure your aspirations will meet your business drivers, we develop a scope document for estimation of works by a cost consultant.
DEVELOPING THE DESIGN
 We move on from the big picture to the nuts and bolts of the project once the project scope, budget and sketch design are completed.
We move on from the big picture to the nuts and bolts of the project once the project scope, budget and sketch design are completed.
We advise on base building integration with tenancy works if required and co-ordinate the technical input of specialist consultants including fire engineering, HVAC changes, lighting, and security integration. The budget is reviewed and costs or design details adjusted where required.
“Flexibility means different things to different people. For some, it’s the ability to work remotely or to work flexible hours, and for others it’s choosing different settings within the workplace to suit their needs.”
Flexible and agile workspaces spaces rely on soft fitout solutions and we work with you to select the right furniture options for desking, social, and collaboration spaces, as well as locker solutions and screens. Detailed 3D models bring your whole design solution together and show your team how the new spaces, furniture and colour selections will enhance their working environment, enabling all staff to feel part of the solution.
CONSTRUCTION DOCUMENTS FOR BUILDING CONSENT, PRICING & TENDER
 As registered Architects, our fees are completely separate from the construction works, so the pricing is transparent.
As registered Architects, our fees are completely separate from the construction works, so the pricing is transparent.
In this stage we work closely with our services consultants and co-ordinate all the design documentation into the set of architectural drawings to apply for and obtain the building consent. This is typically the largest section of our works as these documents are also used for pricing and provide the backbone of the project – a constant reference point for on-site decisions.
This detailed set of documents enables us to tender the project to the market, obtain the best construction price and assure the quality of the project delivery. For the furniture, we prepare documentation for pricing and seek competitive pricing of furniture elements. At the end of this stage you will have approval from the council to proceed.
EVALUATING THE TENDERS & APPOINTING A CONTRACTOR
 We can manage the construction tender and furniture tender or work alongside a project manager to review the submissions.
We can manage the construction tender and furniture tender or work alongside a project manager to review the submissions.
We collect and evaluate the tenders, review for consistency and tags to ensure everyone has based their price on the same parameters, and request additional information if required. We prepare a tender report, engage the selected contractor on behalf of client, and put a contract in place.
The output from this stage is a pricing schedule that is scope specific and responds to the fully coordinated documentation for the project so that there are no surprises of unexpected scope when the project starts on site.
GETTING YOUR PROJECT BUILT
 Some of our clients engage a project manager to co-ordinate the project, but for most of our projects we act in this role as engineer to the contract.
Some of our clients engage a project manager to co-ordinate the project, but for most of our projects we act in this role as engineer to the contract.
The New Zealand Institute of Architects (NZIA) provides a contract framework for the management of projects on site. We run site meetings, for the building contractor and client, monitor and report on progress of work against the programme, health & safety, and financial goals. We record variations, especially those having cost/time impact, and assess and report on the quality of finished works and report on compliance with consent documents.
During construction we assess and issue payment schedules, determine and certify practical completion and assess defects and issue defects notices. As the build progresses, we coordinate the installation of the furniture, specialist wiring, and any other feature elements. At the end of the build we receive the Code Compliance, warranties and guarantees from the contractor.
