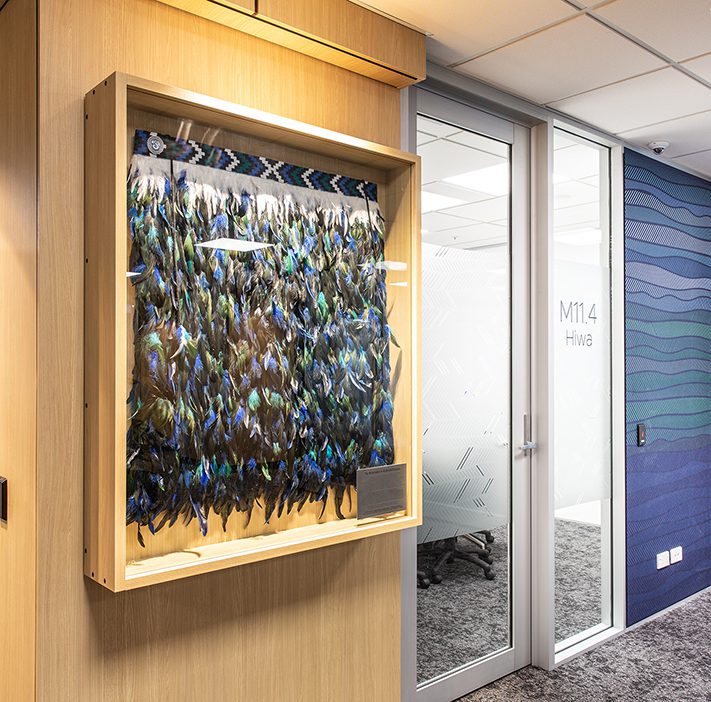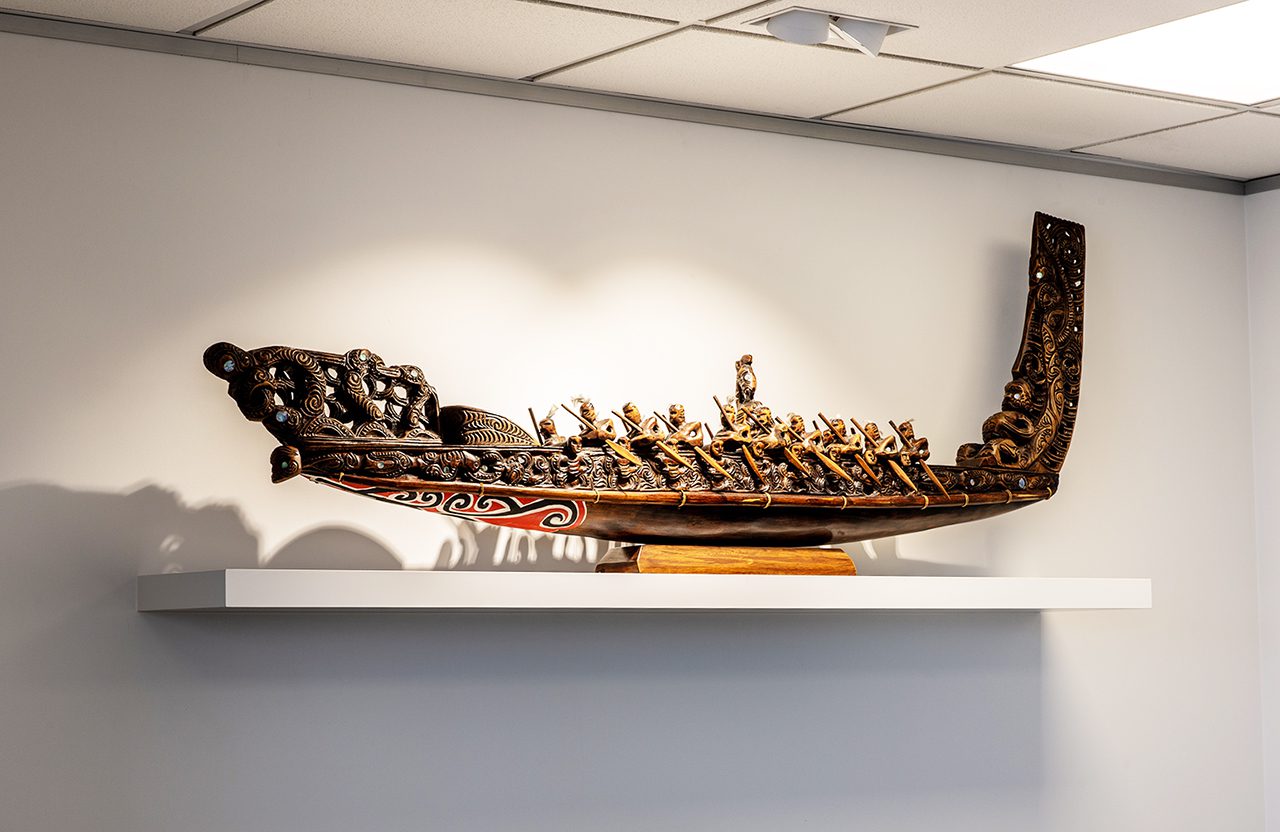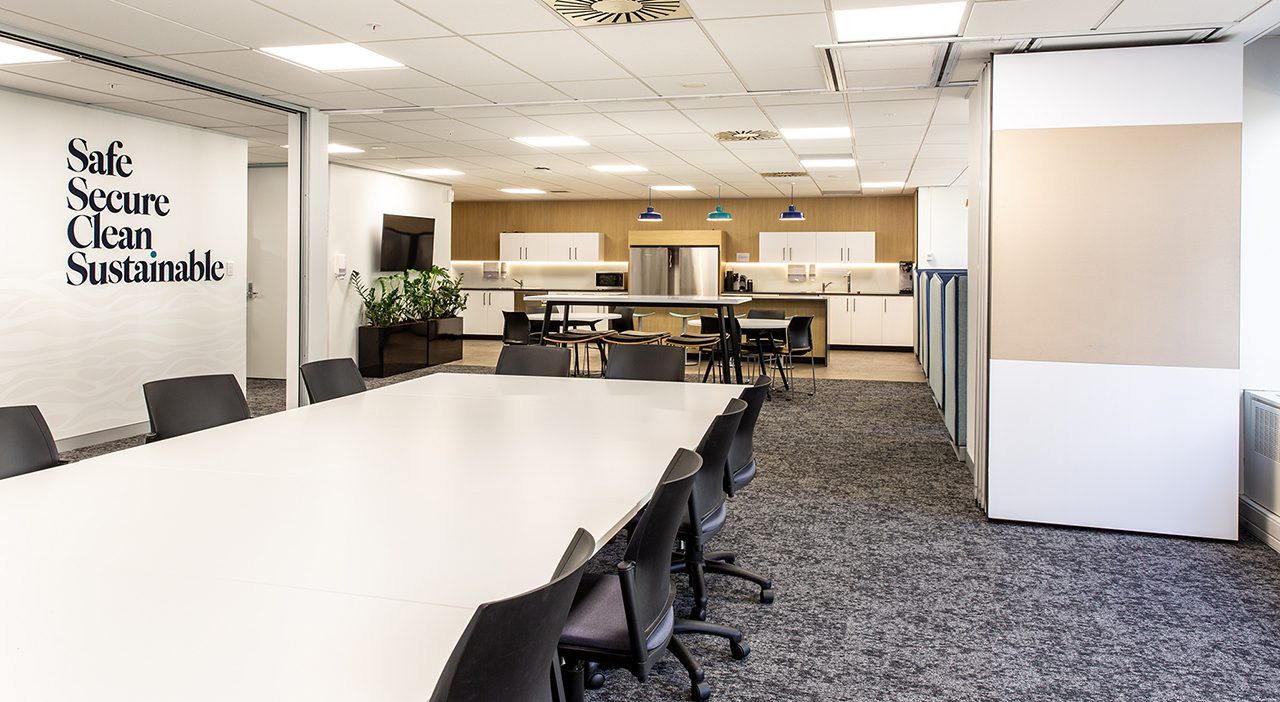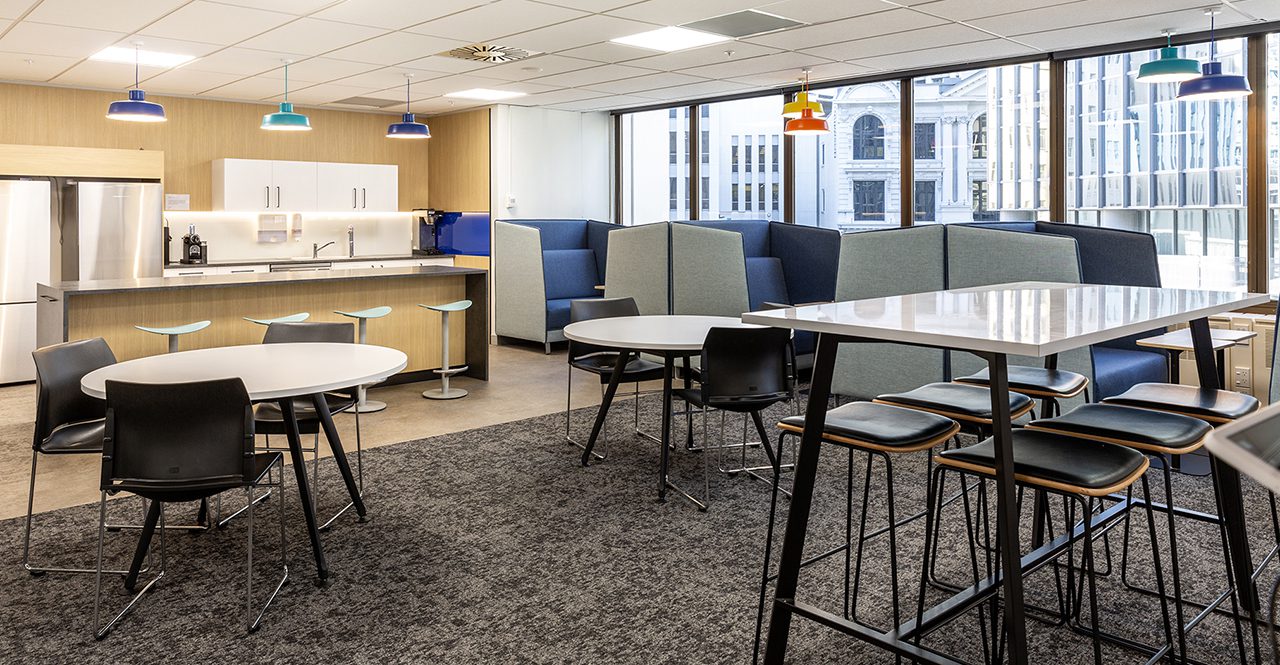Maritime NZ
“The project was to respond to a more flexible way of working by providing spaces for activities that brought staff and stakeholders together. Across 3 floors we created expandable staff spaces, modified existing rooms for better acoustic privacy, and created a diversity of desking with touch-down spaces adjacent to typical desk areas to allow for the expansion of project teams. L11 was a new fitout to create flexible hosting spaces with the backdrop of Wellington Harbour and as a launching pad for the new Maritime NZ vision”
– Senior Architect Claire Deacon-




