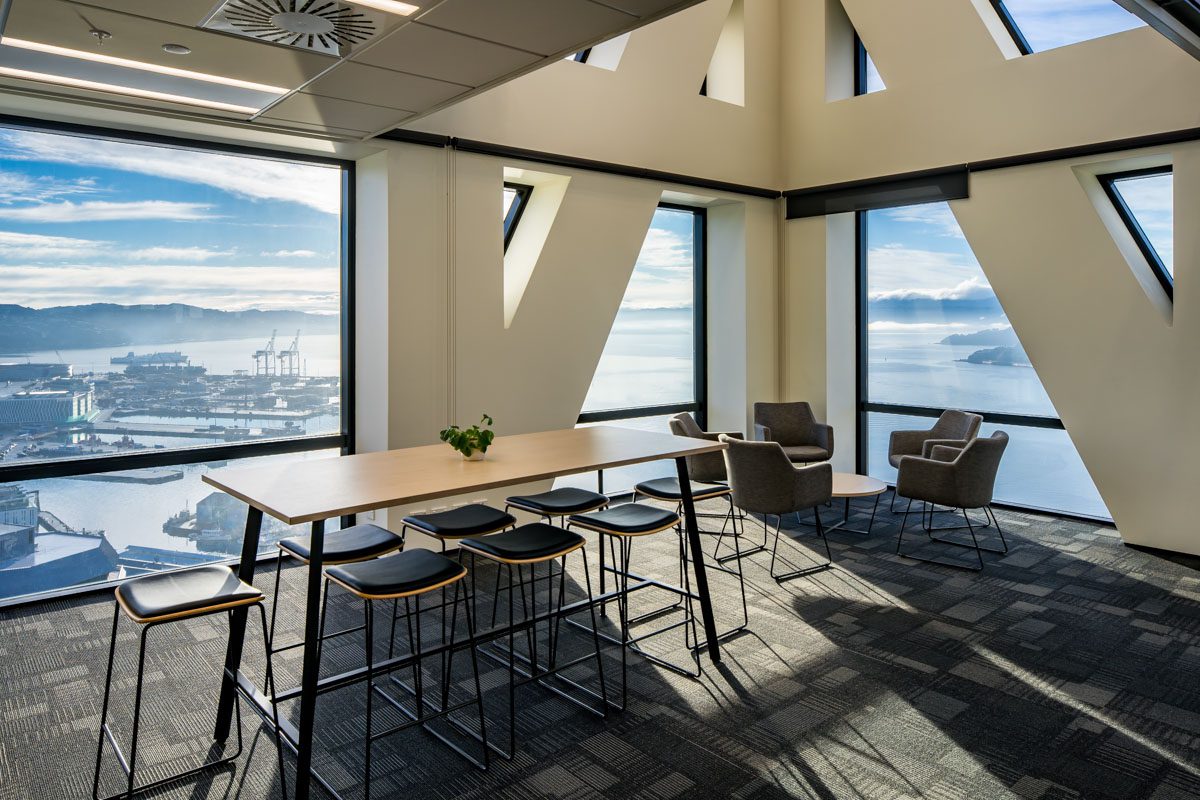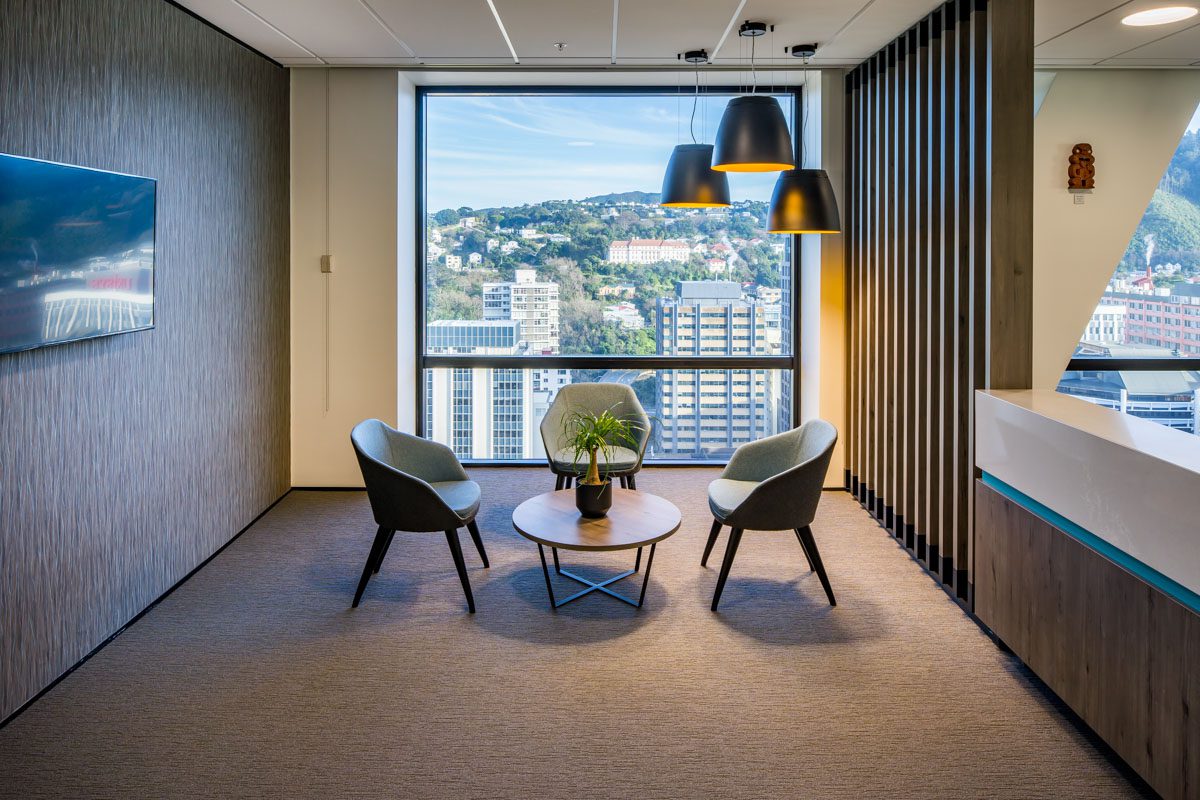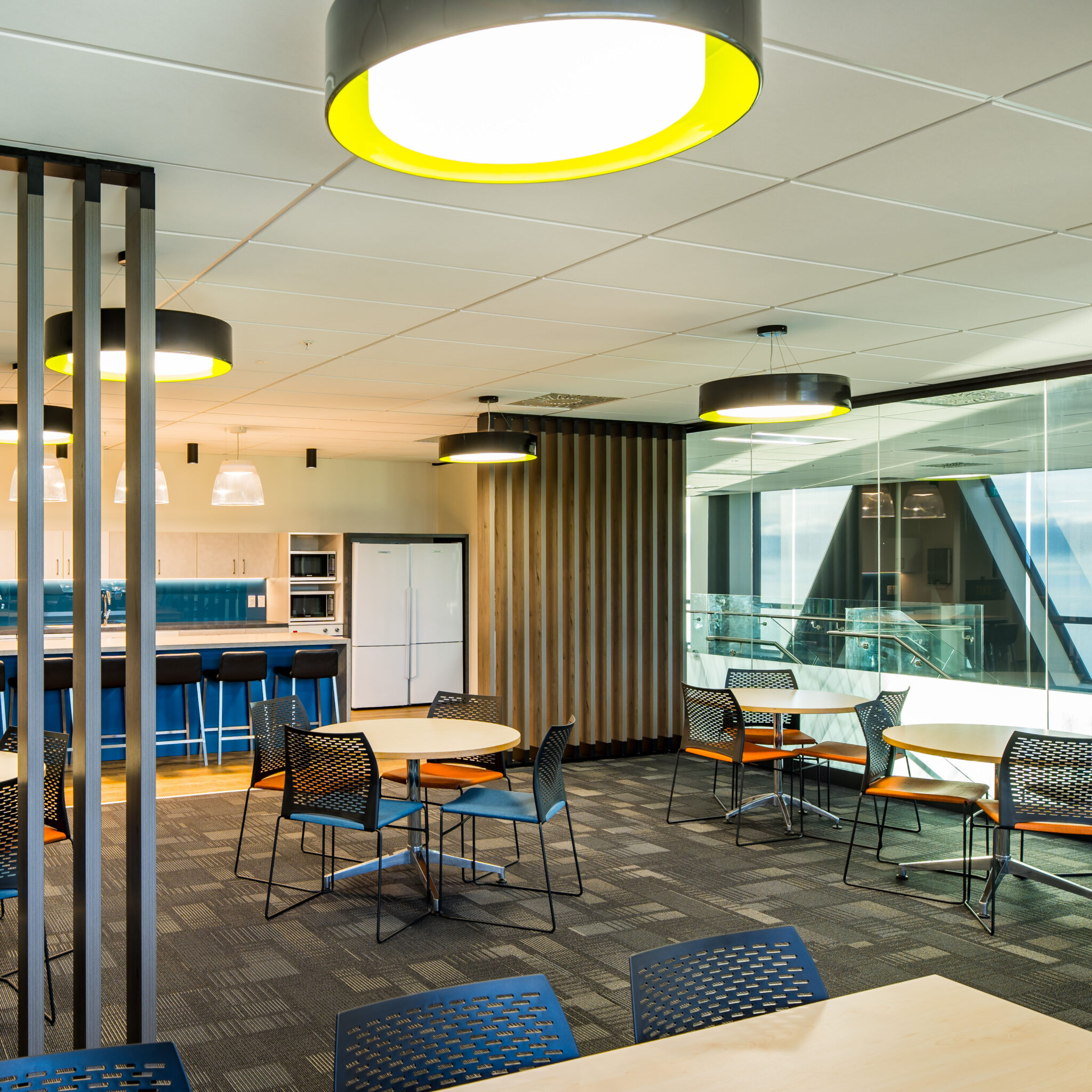AON Centre
building refurbishment & redevelopment
the brief
Our brief was to construct an extra floor in one of Wellington’s tallest and most prestigious buildings. The floor was to be constructed within an existing double height space at the very top of the building, with a high quality finish to suit its enviable location.

the challenges
The challenges were to design a mezzanine that could be constructed at the top of an occupied building without adding significant weight or mass to the building. The majority of the building components needed to be transported on site via the goods lift. Additionally, an extra lift needed to be installed for accessibility compliance. This was inserted inside an old mechanical shaft.
what we did
Old water storage tanks were removed and replaced with pumps to compensate for the weight of the new floor. The structural design of the floor was made of 2.4m lengths of beams spliced together. This enabled the beams to be transported up the building in the lifts. The structure, fire rating and services were integrated together to reduce the floor depth as much as possible.

the results
We created an additional 800m² of flexible office space making a modern and dynamic 1800m² tenancy which was snapped up in a lease during construction. The structure was expressed across the void and a tapered face to the mezzanine was created to lighten the feel of it and allow natural light to penetrate deeper into the space.

