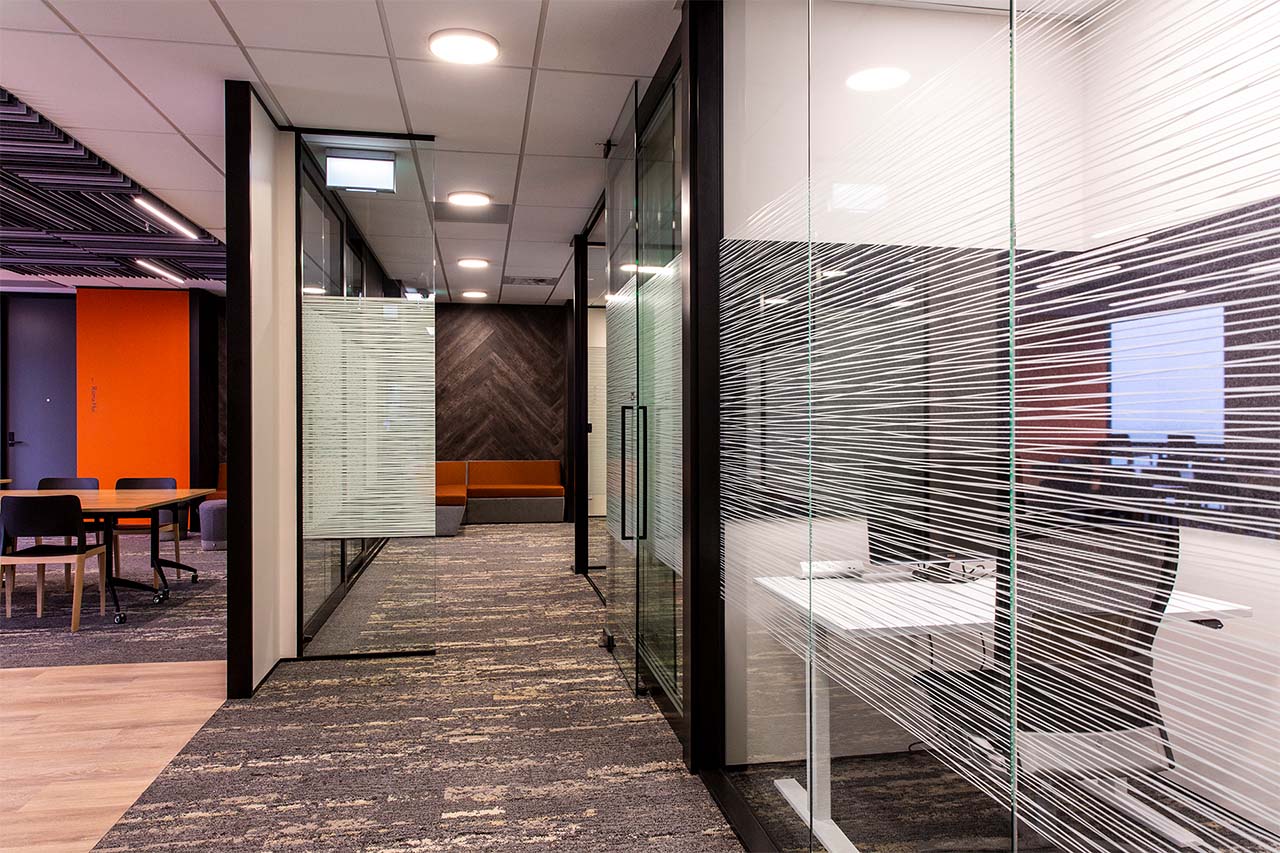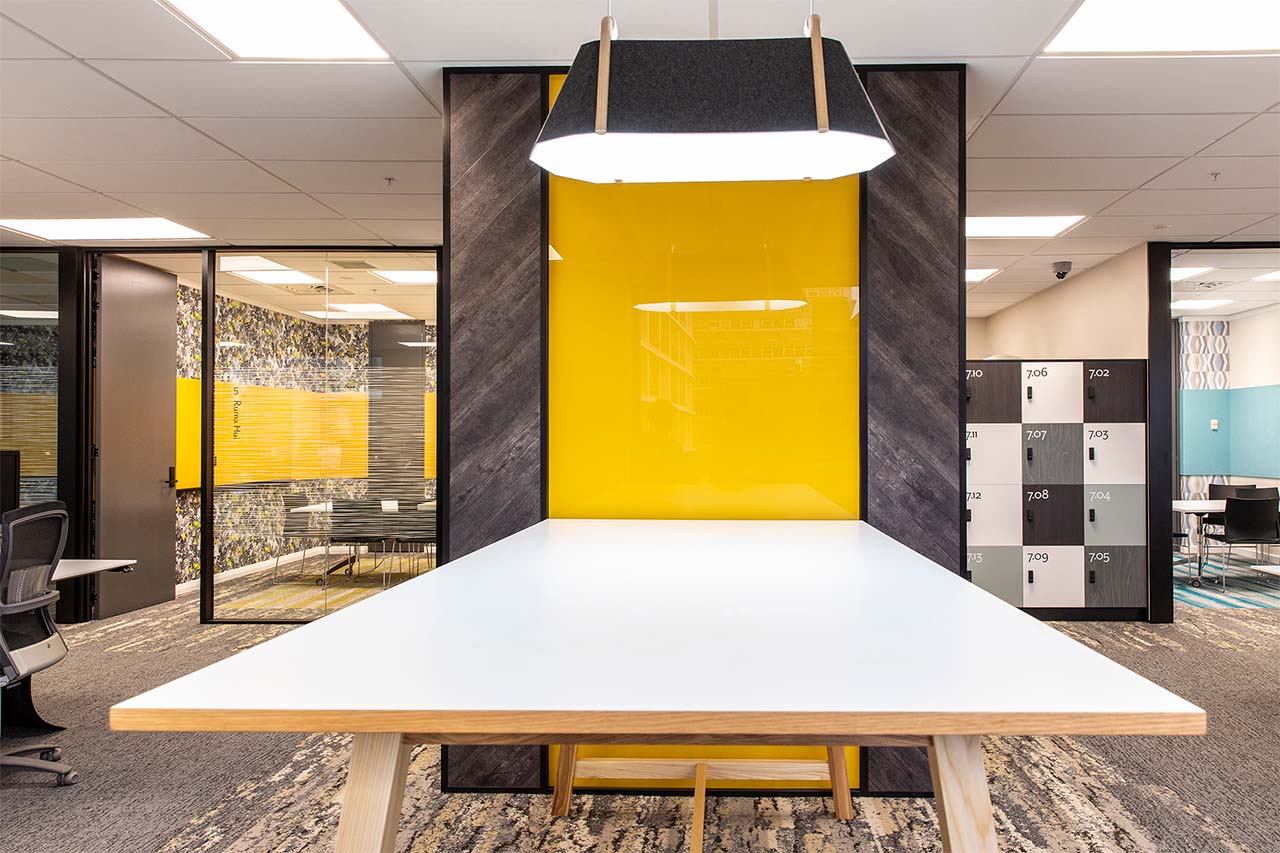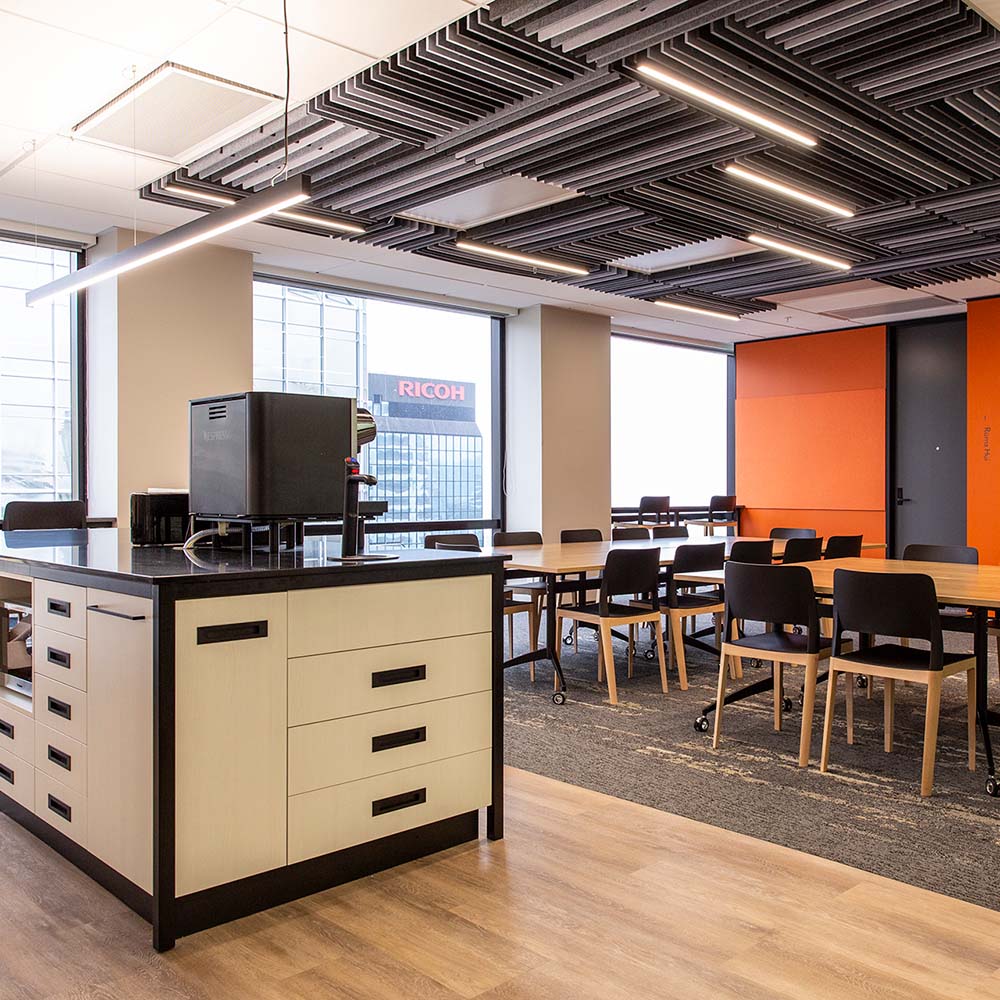Electricity Authority
Te Mana Hiko
the brief
“Ewan and the team at Workspace Architects were proactive, solution focused, and perfected the balance between supporting and challenging our decisions – always with a smile!”
Richard Eglinton, Chief Operating Officer, Electricity Authority Te Mana Hiko

the concept
This project brought all Authority staff from two floors onto one, to allow greater collaboration and efficiency. The new space features different types of furnishings and wallpaper finishes, giving it a warm and welcoming feel. Our design was based on the idea of a paua shell – neutral coloured workstations and desking on the outside of the floor, contrasted with a vibrant and colourful central hub of meeting and collaboration spaces.
what we did
To give staff a variety of work settings, we delivered a range of meeting spaces, from an informal lounge with sofas and standing lamp, to more formal spaces such as the large boardroom with operable walls. Colourful wallpapers soften these spaces, and feature carpet is designed to look like a rug. Timber skirtings and scotias complete the look. Staff come to work to meet and collaborate, and these new spaces are very well used. The kitchen and front of house facilities can be opened up to cater for large team meetings of over 100 staff. Bar stools and banquette seating make the kitchen a relaxed and welcoming space.

the results
We have created a dynamic new space for the Electricity Authority staff which brings elements of home into the office, through comfy meeting spaces, colourful carpet, wall paper and textures. The staff are invigorated by their new surroundings.

