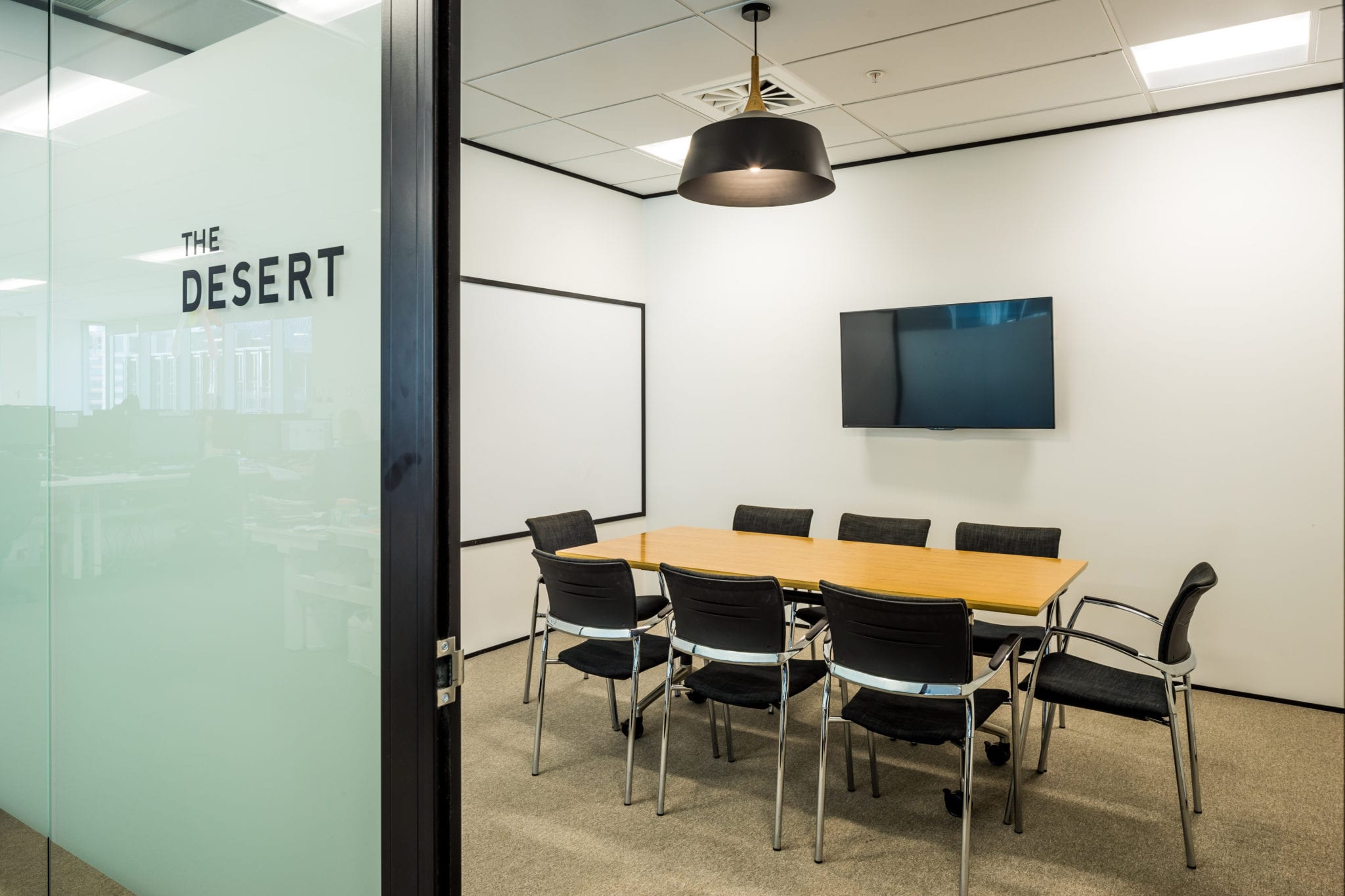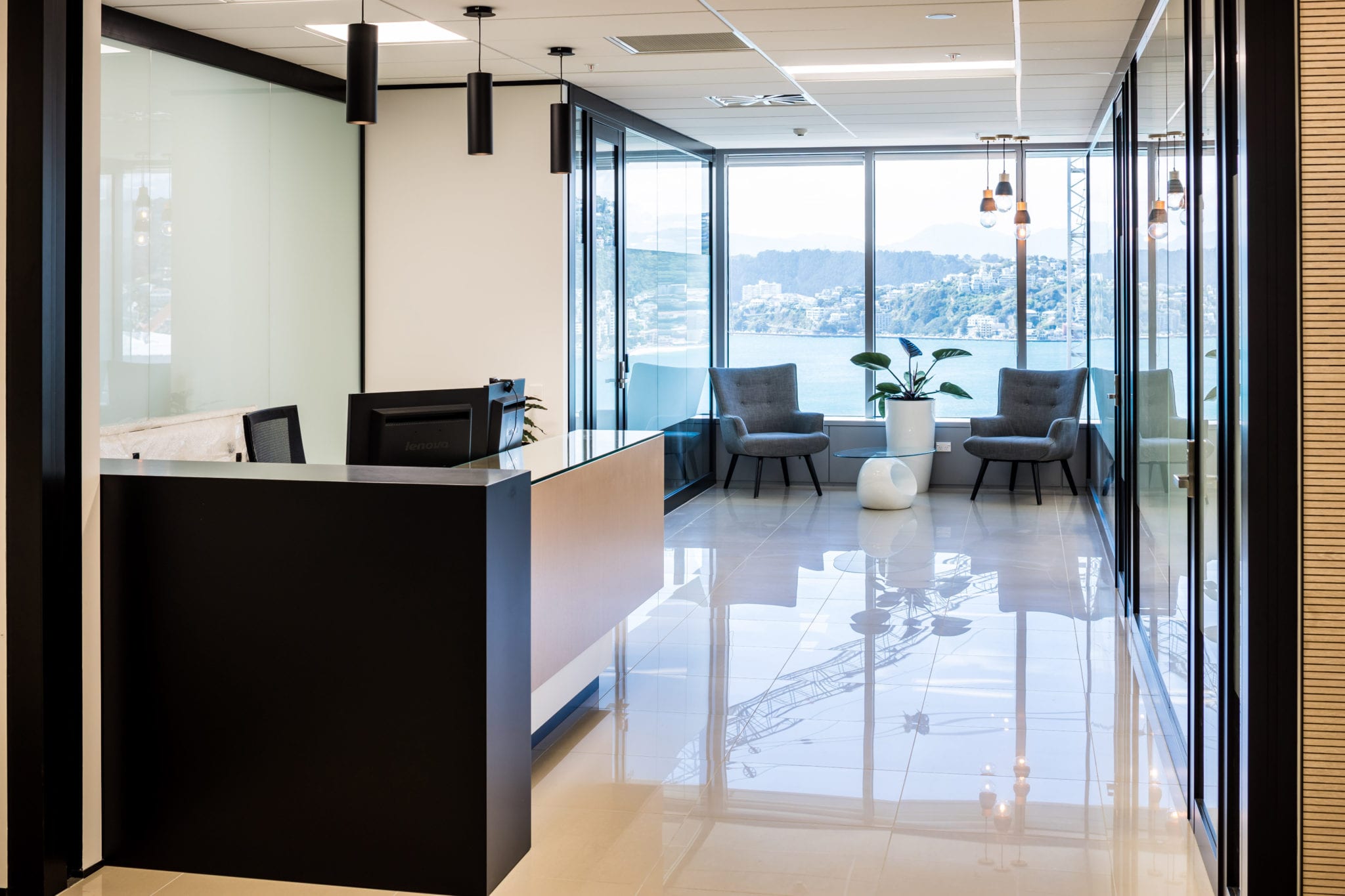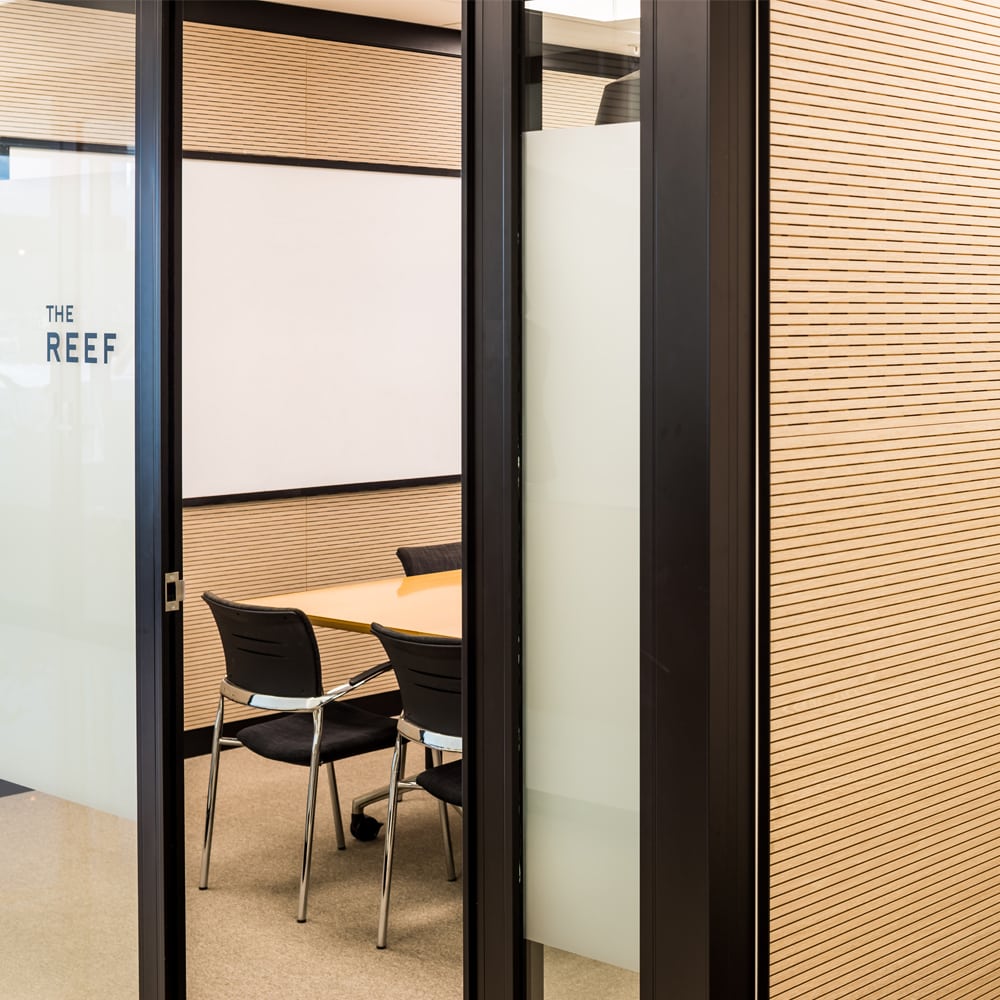Provoke Solutions
new office fitout
the brief
Precinct invited Workspace Architects to complete a fitout for their tenant, Provoke, at 157 Lambton Quay.

the challenges
As Precinct was not the final end user, it was our challenge to design a unique and polished fitout that presented the tenant’s aspirations at a realistic cost for our client, the building owner. This required a strong team-driven approach with clear lines of communication to ensure the aspirations of all parties were met.
what we did
To achieve these goals we used a simple language of inserted pavilions. Standard partition systems were painted black and extended to frame all four sides of the new walls, providing a crisp, modern and clean aesthetic which clearly frames the inserted built environment and provides a clear visual definition of space.

the results
Careful use of the chosen palette and restrained flourishes of extra detail, including feature inserted fineline timber walls and feature pendant lighting, result in a distinctive bespoke space which presents the unique identity of the tenant delivered in line with the building owner’s budget.

